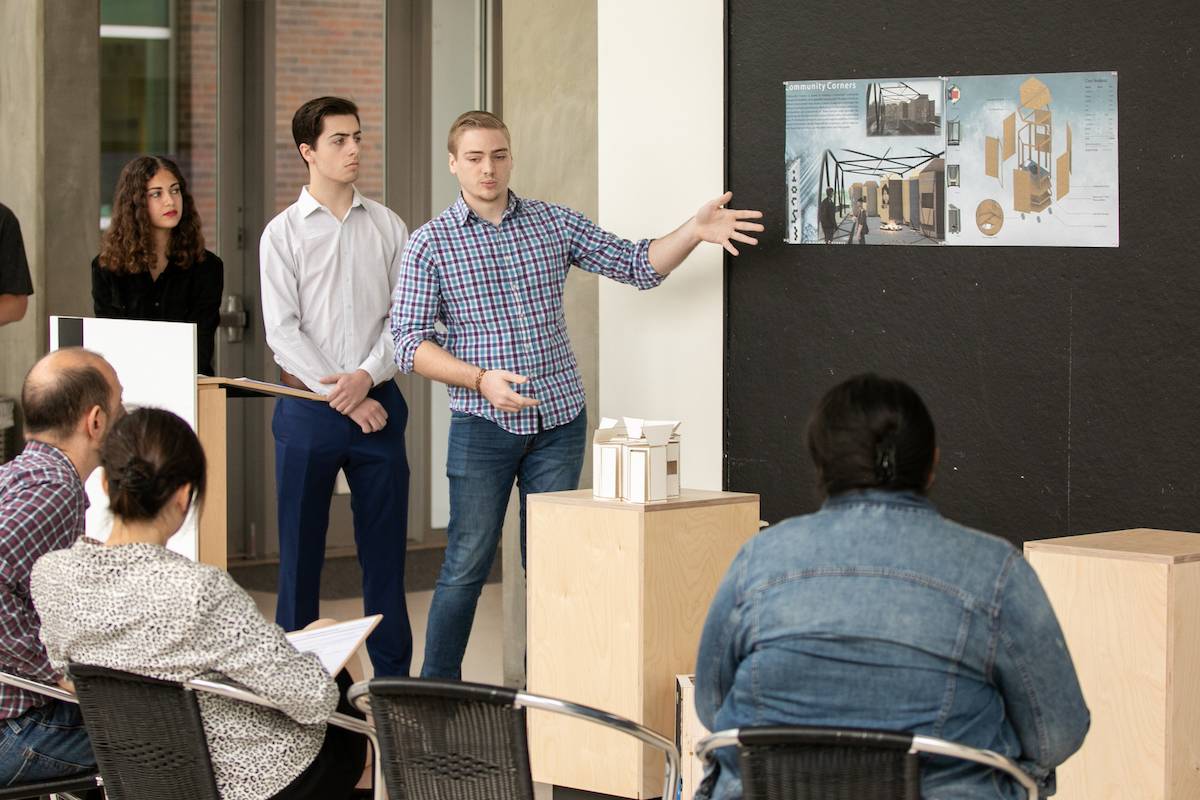Before enrolling at Kennesaw State University, architecture student Nicholas Halford spent his free time volunteering around Columbus, Ga., working to feed and shelter the local homeless population.

It was during that time that he befriended Pop, a local homeless man who earned his nickname by the Pop-Tarts beanie that he frequently wore. When speaking to Pop one day, Halford recalled him saying that a five-minute conversation meant more to him than someone offering a $5 bill.
“That’s been something that has stuck with me ever since, and really opened my eyes to the broader issue of homelessness,” he said.
Guided by that experience, Halford was among the nearly two dozen students who participated in the Mad Houser Hi Hat Competition, an extracurricular event in which students across Kennesaw State’s two campuses formed teams to design and conceptualize structures which could be used by the homeless population in the greater Atlanta area. The competition, which opened in August, culminated this week with team presentations coinciding with the University’s Homelessness Awareness Week, a week-long experience dedicated to increasing awareness of homelessness in the local community and on college campuses.
Held by KSU’s Campus Awareness, Resource and Empowerment (CARE) Services program and the Department of Architecture in support of Mad Housers, an Atlanta-based nonprofit dedicated to providing shelter to the homeless, the competition challenged students across multiple disciplines to refine the design of a Mad Housers shelter, known as the Hi Hat. The Hi Hat is a simplistic and utilitarian structure designed to temporarily shelter the homeless and improve their quality of life.

For the competition, students were required to form teams that had at least one architecture student, one construction management or engineering student and up to four students studying in any other degree program offered by the University. Designs were judged on a number of criteria, including sustainability, health and welfare, technology system, alignment with Mad Houser’s goals, and overall design quality. On Tuesday, teams presented their work inside KSU’s Architecture Gallery using colorful posters and scale models of their proposed designs. Cash prizes were awarded to first and second place teams, with the winners receiving additional funding to build a full-scale version of their design. In all, four teams entered the competition and presented their work this week. The projects will be on display through Nov. 16.
The winning team, Hoot Hoot, was praised for its holistic approach to improving the Hi Hat by adding additional functionality within the proposed $300 to $500 building price range. The team’s shelter included a second floor with storage compartments tucked under the stairs, a rooftop garden and the option to include solar power.
“We also designed it so that it would be appealing enough that someone would want to live there,” said team captain Nelida Gallardo.

An integrative studies major focusing on sustainability, education and leadership, Gallardo said she felt the competition aligned with her lifelong goal of building sustainable structures. However, she didn’t know any architecture or engineering students who could help her form a team. A short while after hearing about the competition, she met and recruited architecture students Christine Vu and Steven Yang. Together, with construction management student Steven Kimble, they sought to design a safe space that “can give people a chance at a new perspective on life.”
“It meant a lot for us to be able to contribute to the conversation through this project,” Gallardo said. “I know that if it can make an impact here, then it has the potential to help the homeless regardless of where they are in the world.”
Halford, whose team Community Corners focused on creating a network of modular units to build a sense of community, said the interdisciplinary approach to the competition provided perspectives he might not have otherwise encountered. In addition to architecture students, his team was composed of students pursuing degrees in mechanical engineering and English.
“I feel like I learned from each of the projects presented,” said Halford, whose team finished second. “To me, the biggest takeaway may have been hearing from the folks at Mad Housers the real-world implications each of the designs have and how it could help meet their goals. It was super helpful to hear from their experience on such a large subject.”
Ed Akins, an associate professor of architecture who helped coordinate the event, said each of the designs presented has the potential to be used by Mad Housers.
“Each one of the entries brought forth ideas that can certainly benefit the future development of huts,” he said. “Seeing them all together allows us to bring together some of that synergy. It helps us understand how these many different perspectives can bring insight into design and tackle an important issue.”
The following students received recognition at the conclusion of the competition:
First place: Hoot Hoot – Nelida Gallardo, integrative studies; Christine Vu, architecture; Steven Yang, architecture; and Steven Kimble, construction management.
Second place: Community Corners – Nicholas Halford, architecture; Cameron Shaprio, architecture; Brendan Lydic, architecture; Justin Simes, architecture; Trevor Foster, mechanical engineering; and Daniela Vinueza, English.

